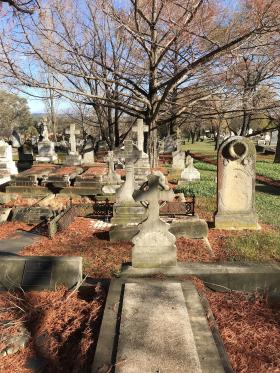With its substantial city buildings, grand homes and fine gardens, Sydney was held up to the wider world in the second half of the nineteenth century as evidence for the success of the remote colony of New South Wales. Images of the city filled the handsome photographic albums that were prepared by professional studios, such as Kerry & Co.
One of the finest of these albums — now lost — was produced in 1882 by the NSW Government Printer for presentation to Queen Victoria; a more modest example, probably sent to Britain in the late 1880s by members of businessman Thomas Mort’s family, was acquired by the Library in the early 2000s.
The album shows how sparsely the harbour foreshores were developed in contrast with the images of Sydney’s bustling streets. All that can be seen on Point Piper is bushland and the scar of Wolseley Road under construction. Recreation on the harbour was popular, with yachting regattas and rowing races typically followed by ferryboats packed with spectators. Professional cameras had advanced to a point where they could capture a moving vessel with accuracy, as they did the handsome paddle-steamer SS Brighton, the pride of the Manly ferry fleet.
An intriguing photograph entitled ‘Elizabeth Bay’ reveals a line of substantial houses at the end of Macleay Street, Potts Point, and extending along Wylde Street. Each has a large garden descending to the harbour, rich with subtropical plantings and substanial Norfolk Island pines. The grounds are dotted with summer houses and shade structures described as ‘hot houses’. Sandstone stairs descend to boat docks and elaborate bathing pavilions along the waterfront.
The suburb of Potts Point — named after an early landowner — evolved from the late 1820s when land grants enabled senior civil servants to build villas to the west of Macleay Street. Their estates removed almost every trace of Aboriginal occupation. The street’s eastern sites, with their outlook to expansive harbour views, became available later. GE Peacock’s 1849 painting Mr Gregory’s Garden, Potts Point shows one of the first of these, a consciously designed garden with a harbour vista flanked by symmetrical beds of subtropical plants.
By the 1850s, Potts Point had become Sydney’s most fashionable residential address. With self-government and recently acquired gold and pastoral wealth, an affluent, newly confident society built villa residences with increasingly elaborate landscaped grounds.
A finely detailed survey plan of Potts Point from 1889 shows a pattern of large houses and complex garden layouts to the east of Wylde Street, which had been established in the preceding decades.
Photographs from the 1860s illustrate the emerging gardens of Tor Cottage, Percy Lodge and Clarens, which stood side-by-side. Percy Lodge was built in the late 1850s for the widow Eleanor Terry (nee Rouse), a member of a well-known pastoral family. Inherited wealth from her first marriage to John Terry — whose father Samuel’s enterprises and assets gained him the title ‘the Botany Bay Rothschild’ — had enabled her to commission a fine house in this fashionable enclave.
Visitors entered the grounds of Percy Lodge through carriage gates on Wylde Street and proceeded down a gravel drive to a carriage loop set on level ground to the east of the house. Here they could appreciate both the view across the harbour and the architectural refinement of the two-storey house with its extensive verandas. Entering the flower garden through a rose arbour, they would enjoy a dense planting of shrubs and perennials, with trees screening the neighbouring properties.
Eleanor’s second husband, Major Thomas Wingate, was acknowledged as a talented amateur photographer. Pictures attributed to him illuminate the relatively uncomplicated grounds of Percy Lodge and Tor Cottage, contrasting with the elaborate domain of nearby Clarens.
Sir James Martin, who developed the garden at Clarens, was Premier of New South Wales for three terms and later Chief Justice — Martin Place is named after him. A learned lawyer and a classical enthusiast, he determined that the grounds of Clarens would convey his scholarship and erudition. He engaged two expert stonemasons, William Leandro Jones and Walter McGill, to realise his vision.

The garden’s centrepiece was a copy of the Choragic Monument of Lysicrates at Athens. Placed on a rocky outcrop, it focused the axial vista between the house and Clark Island in the harbour. A sequence of classical urns, statues, and a pair of sphinxes complemented a grandiose set of sandstone stairs and balustrades. When first completed, around 1866, it was all sandstone and no vegetation, as was captured in several dramatic, highly stylised photographs attributed to Thomas Wingate.
For the photographer, the classical urns and statuary created a grand stage, providing the backdrop for a powerful record for posterity. These carefully composed tableaux show the Martin family, dressed in the height of midVictorian fashion, posing against the architectural backdrop. The imposing sandstone structures were later engulfed by lush subtropical vegetation. As an architecturally elaborate Sydney waterfront garden, Clarens has never been rivalled.
These waterfront gardens were not to last, subsumed by the expansion of the Garden Island Naval Base during the Second World War and various apartment developments since then. The Monument of Lysicrates was moved to Sydney’s Royal Botanic Garden in 1943, where it remains as an elegant feature. A few traces of the Clarens garden survive within the naval compound.
Of the dozen or so landscaped properties on the point, only the houses Bomera, Tarana and Jenner survive. All of the fine waterfront gardens of Potts Point have long gone, but photographs show how they expressed the significant wealth and aspirations of mid-to-late nineteenth-century Sydney.

Howard Tanner AM and Dr James Broadbent AM are architects, authors and exhibition curators.
This story appears in Openbook spring.






